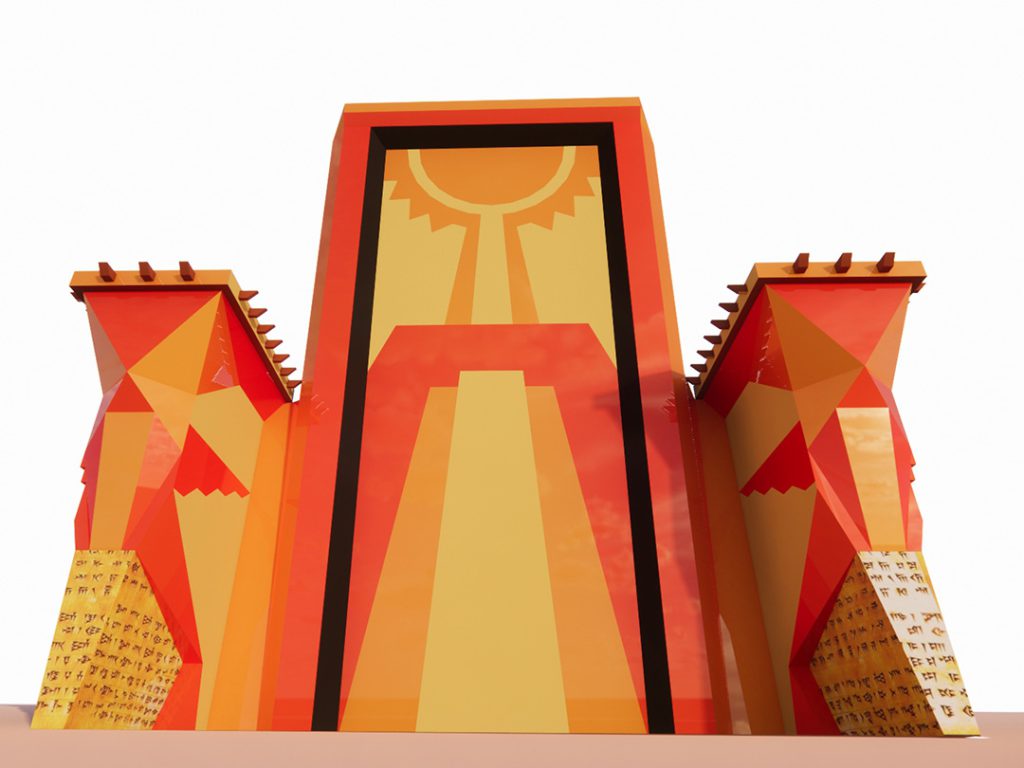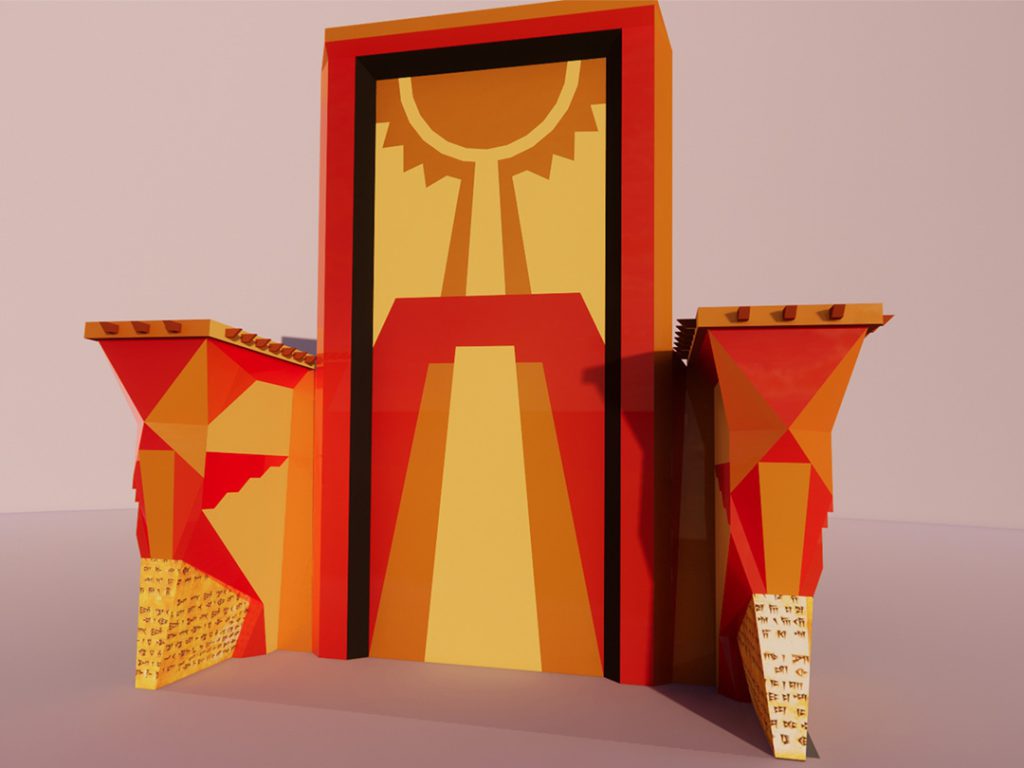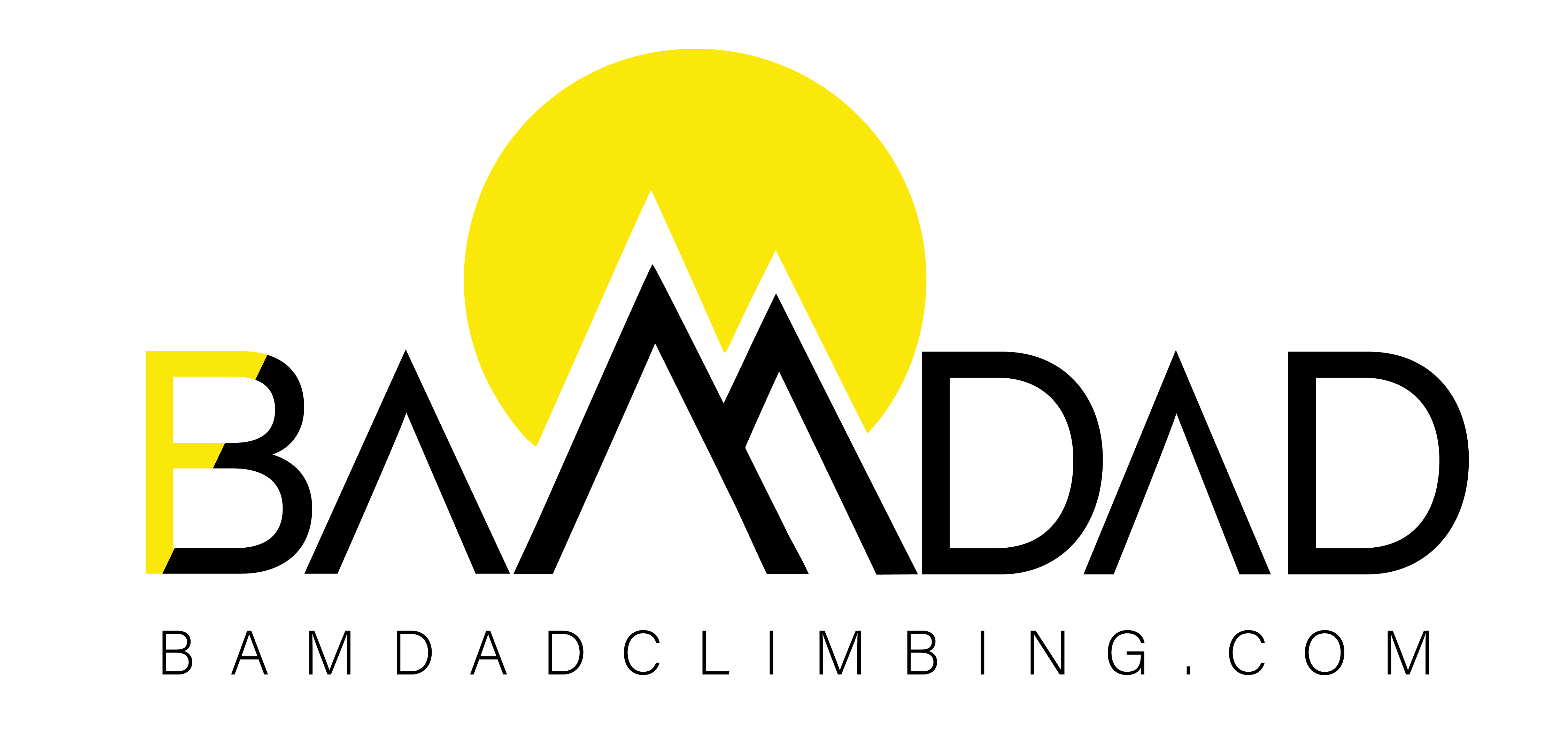
What can you expect?
Our architects ensure that the client’s initial idea is seamlessly transformed into a functional design without forgetting their needs. Creativity is important, but an amusement park, amusement park, or sports complex is a business investment, and for that reason, it must be profitable and successful in the long run and achieve its value goals.
With over 10 years of expertise, you can be sure that our architecture and design department has the attention to detail to guide you through design, planning and building regulations. You decide how much you want to be involved in the development of your project and the project is within your budget.

Our architects strive to:
help you to:
- Determine the goals of your project.
- Identify the existing risks and write down your ideas.
- They cooperate with you to maximize the productivity of your investment.
- They help you design a space that includes technical, social, environmental and aesthetic considerations
Also, smart use of technological materials and lighting of the hall or the environment to increase the overall attractiveness and providing documents and design documents and maps to receive the standards are among our other services.
Our designers consider various aspects of engineering and building strength. They assist you in the design and engineering of suitable halls or buildings, and step-by-step installation help you choose a contractor, obtain a competitive price, monitor progress, health and safety on site, arrange the opinion of other professionals and supervise They are by your side from installation coordination to evolution and final success.
Our recommended packages
Diamond design
(construction standard)
Comprehensive project design
All the necessary features of architecture
Detailed structural drawings and calculations
Construction details
Build your desired structure
Structural designs
project proposal
Golden design
(design development)
Necessary features
Detailed architectural plans
(location map, floor map, sections)
Architectural programs
Quantity data
Cost Estimation
Silver design
(schematic design)
Architectural plans, elevations, sections
Design your structure
3D models
Realistic visualizations
Conceptual design text
Bronze design
(Initial design)
Location analysis
Basic two-dimensional layout
conceptual visualization
Presentation of conceptual design text
